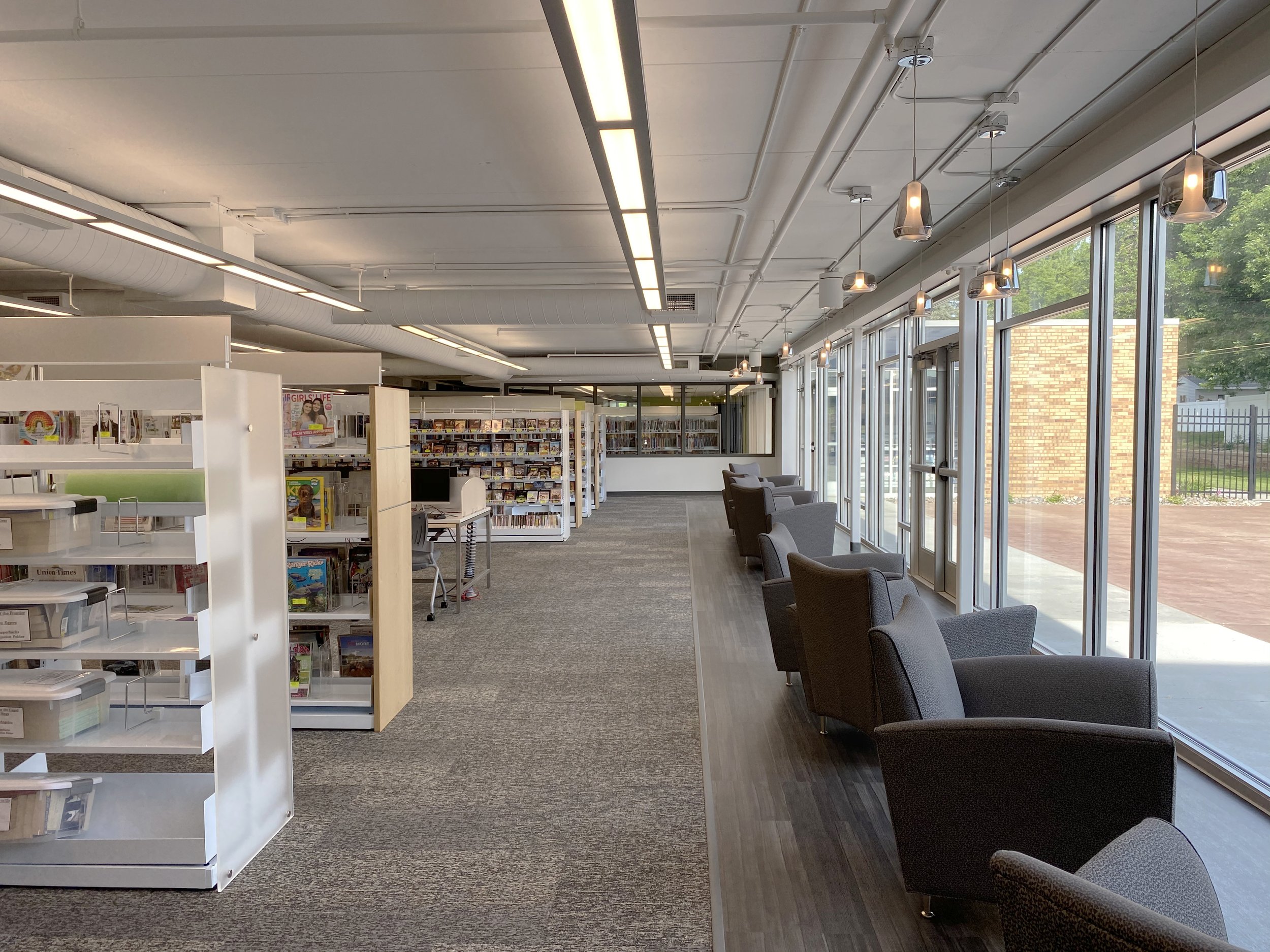Cambridge Public Library
East Central Regional Library partnered with the City of Cambridge to design a new regional library headquarters, local library branch, and community assembly space. The facility was a complete renovation of a former nursing home complex that had sat vacant for several years. While the brick and precast construction provided a durable building common in nursing homes in the past, it created a challenge for a library that wanted to be bright, open, and inviting to the public. The interior was completely gutted, and new steel beam and column lines were installed throughout that freed up the floor plan to have minimal walls with a flowing aesthetic. The entry was accentuated with dramatic curving metal screens, stone panels and a large concrete patio that softened the rigid look of the former building. The exterior also incorporated enlarged window openings, metal panels, a large skylight and a wall of glass that connected the interior to a courtyard where visitors could enjoy reading outdoors.









