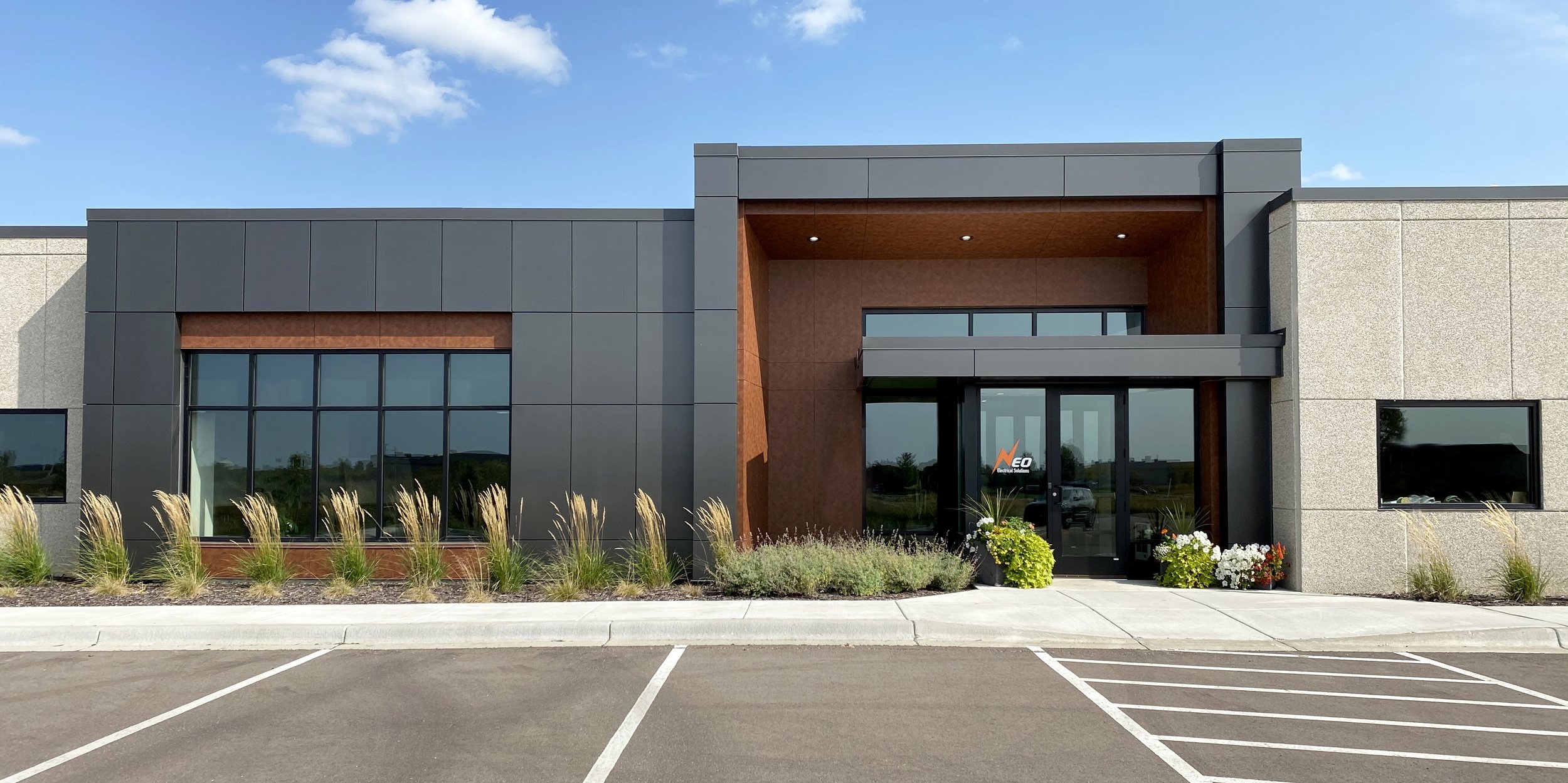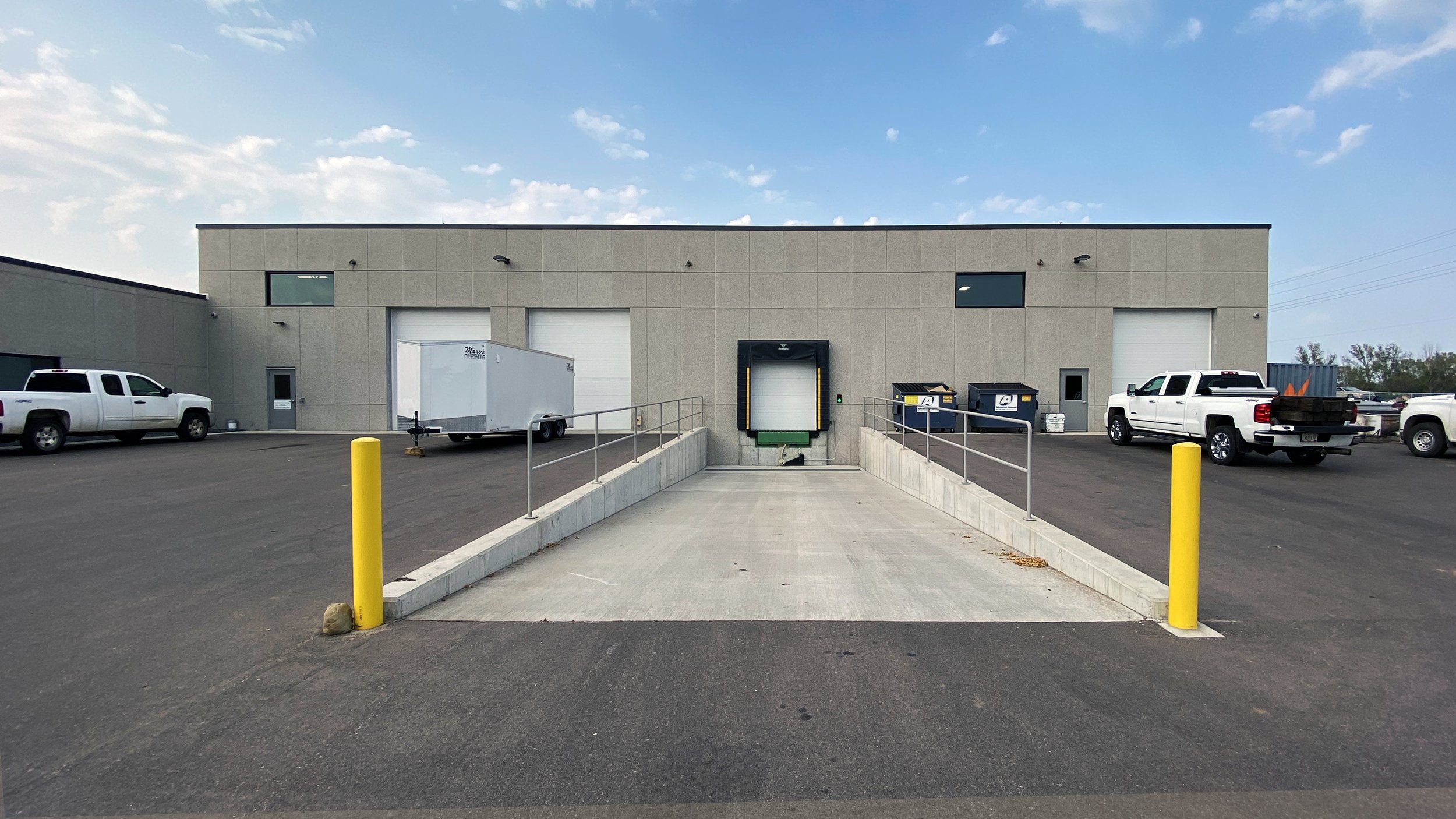NEO Electrical Solutions
Neo Electrical Solutions was relocating their headquarters to Wisconsin and needed an office/warehouse building that would house their office personnel as well as be a staging point for their field crews. The design wanted to be contemporary but industrial and provide a durable and function building for this electrical contractor.
The structure of the building incorporates precast tilt up walls and steel bar joist roof. Leaving these materials exposed allowed for a durable finish on the interior and exterior as well as the industrial aesthetic the client was striving for. A refined interior with a modern reception desk, display kitchenette and glass front offices balance the steel and concrete of the structure for an elegant design solution.










