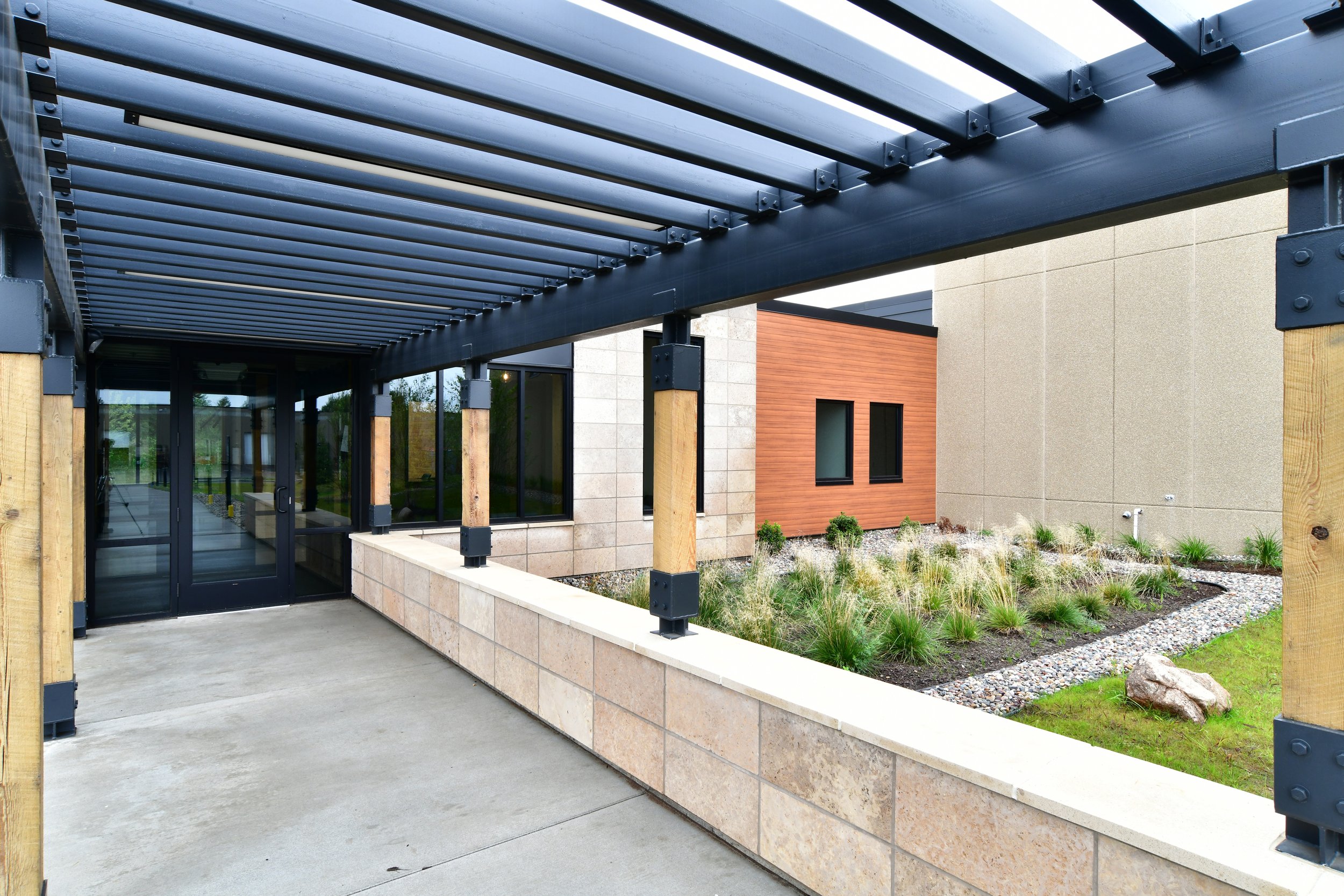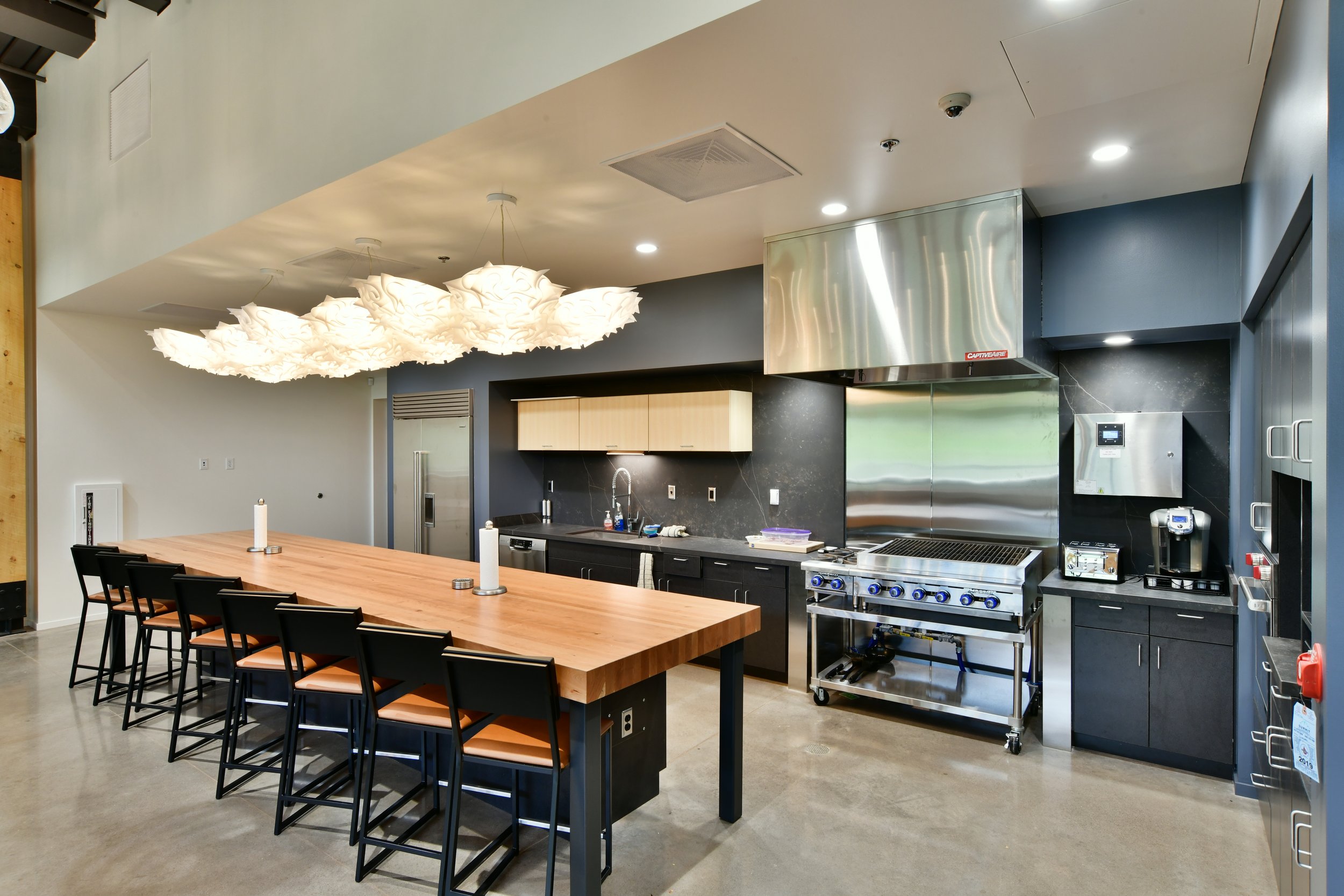MPSC World Headquarters
MPSC approached us to create a new global headquarters that would reflect their excellence as a science and technology company that delivers value innovation to the meat industry. What resulted was an inspiring building for administration, research and development, engineering, and manufacturing.
The precast concrete, stone, and metal exterior turns and faces a pastoral hillside where a patio connects to an expansive interior. Our architectural and interior design team designed a concept that is part high technology and part old warehouse. Using acoustic steel decking and large beams coupled with large timber columns and detailed connections. Classic leather couches and booth seating compliment the large and comfortable test kitchen and meat science lab. Cloud like light fixtures float above multi-use seating arrangements that provide a variety of workspace choices.










