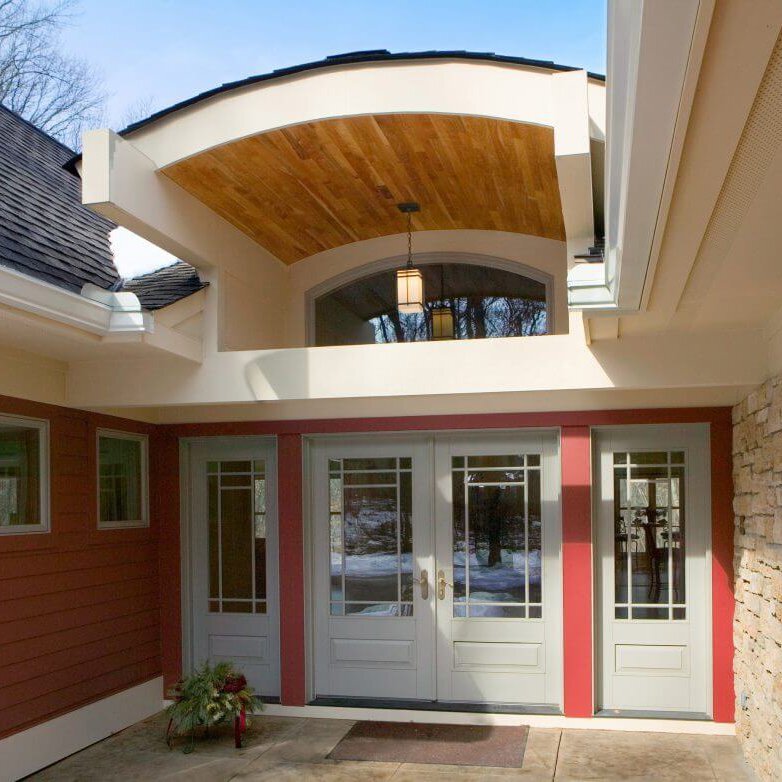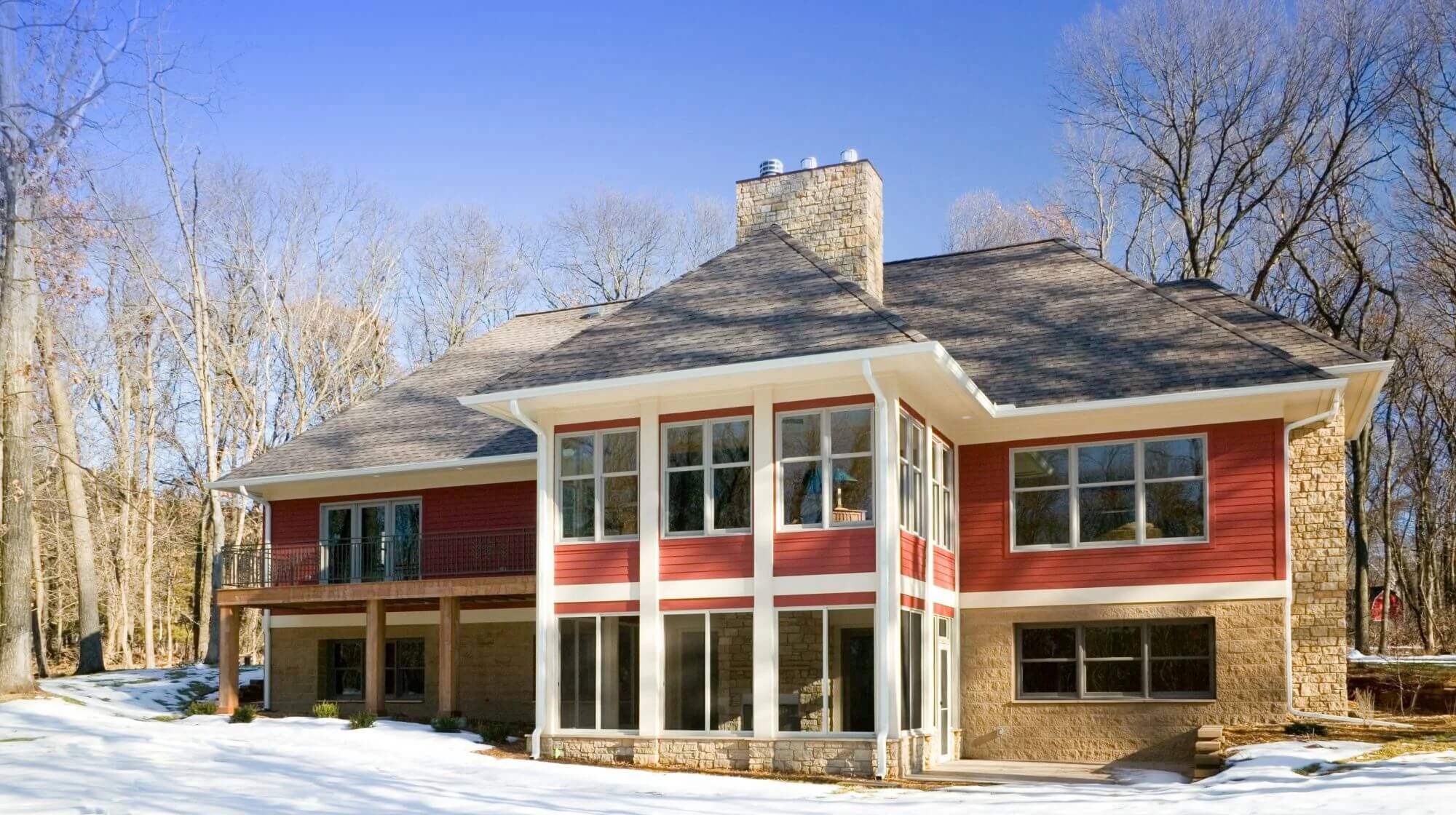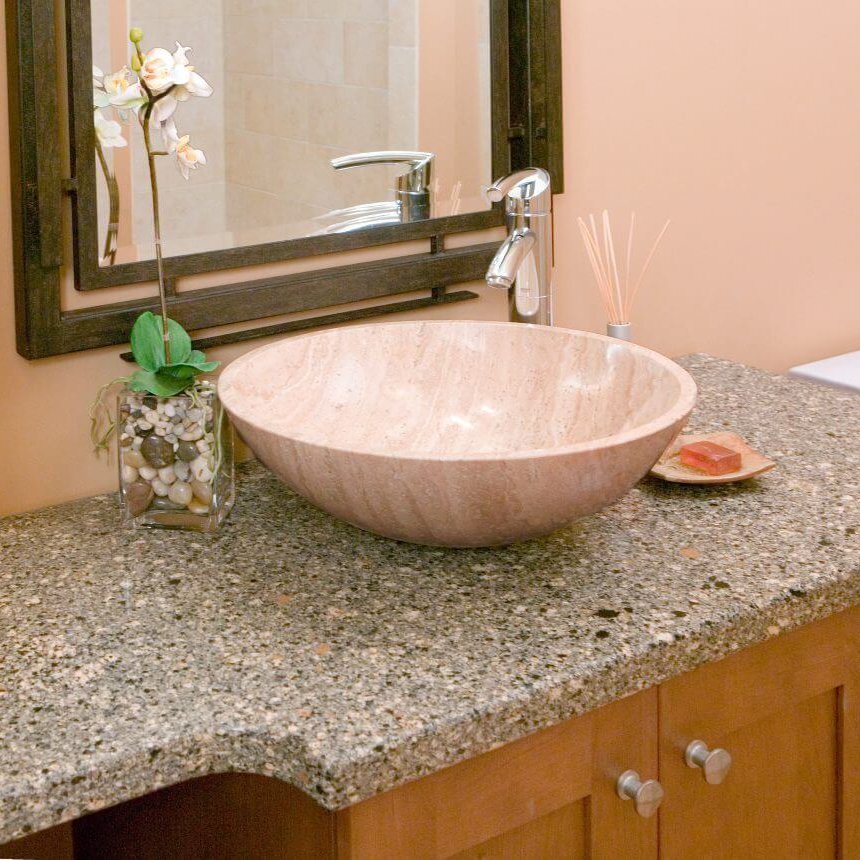Starwood Residence
Designed with an empty nester in mind, this 5,000-square-foot home was meticulously sited to maximize its views, preserve existing trees and turn the garage away from the road.
We created an open, spacious look with a generous barrel vaulted ceiling, exposed beams and a two-sided fireplace. Inside the kitchen – the centerpiece of the home – we chose a double island arrangement: one for entertaining and the other for working. And to mark the home office and master bedroom, we chose custom-designed art glass.
In the lower level, this home features additional bedrooms, a recreational space with kitchenette, a home theater and a three-season porch with outdoor fireplace. The home also includes extensive electronics throughout for security, monitoring, wireless internet, light and mechanical control.








