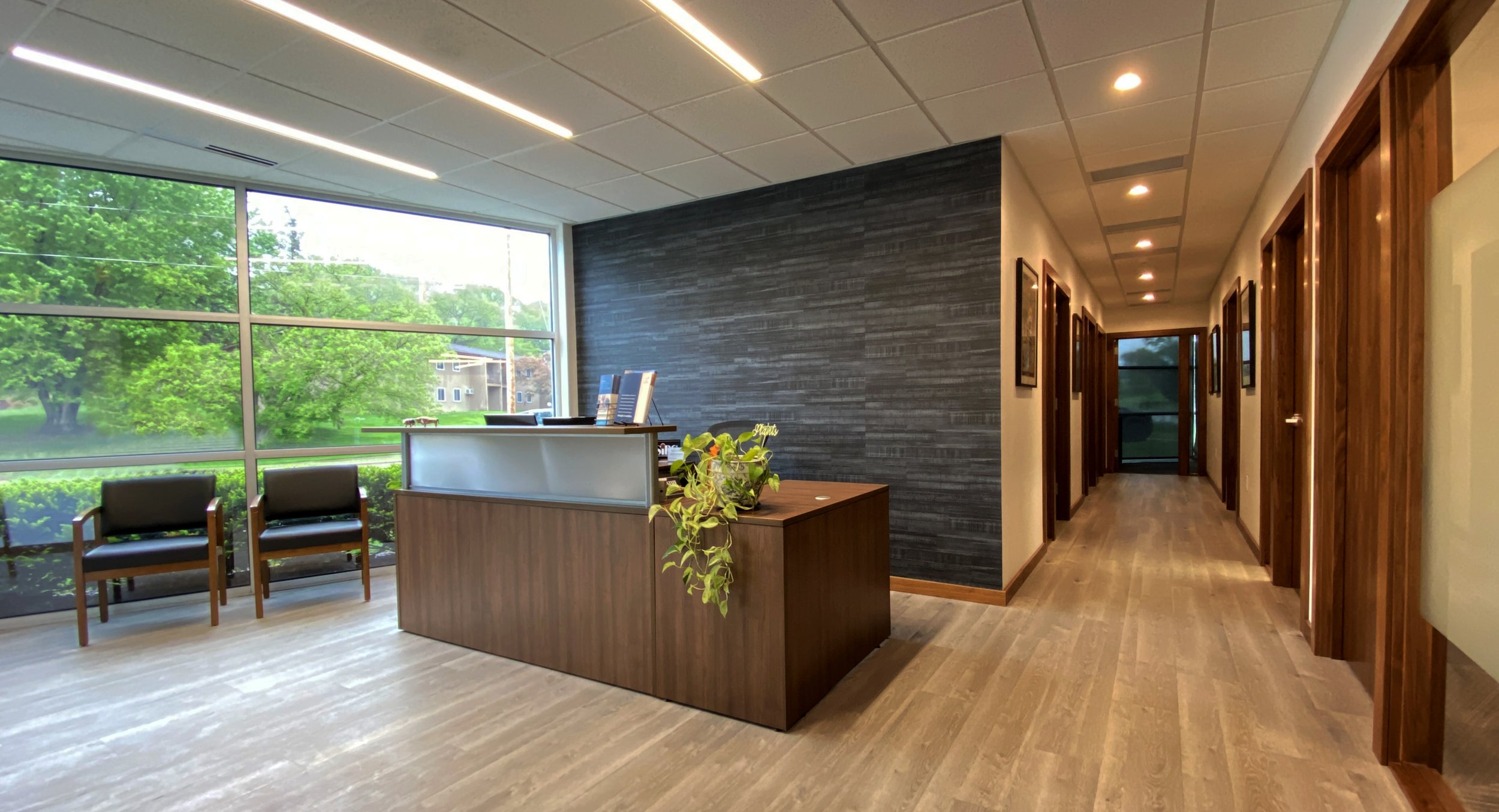Ameriprise Financial
We originally designed this building and space years ago and now had the opportunity to update and refresh it with the new owners. The goal was to divide an open training room into a reception area and private offices while updating all the finishes. New flooring tiles, doors and trim, door hardware, ceiling tiles, lighting, and wall finishes completed the transformation. Paint colors and wall coverings reflect the new branding while uniquely shaped hexagon carpet tiles modernize the aesthetic. Conference rooms are opened with glazing to provide borrowed light into the lobby and new light fixtures add energy to the space.






