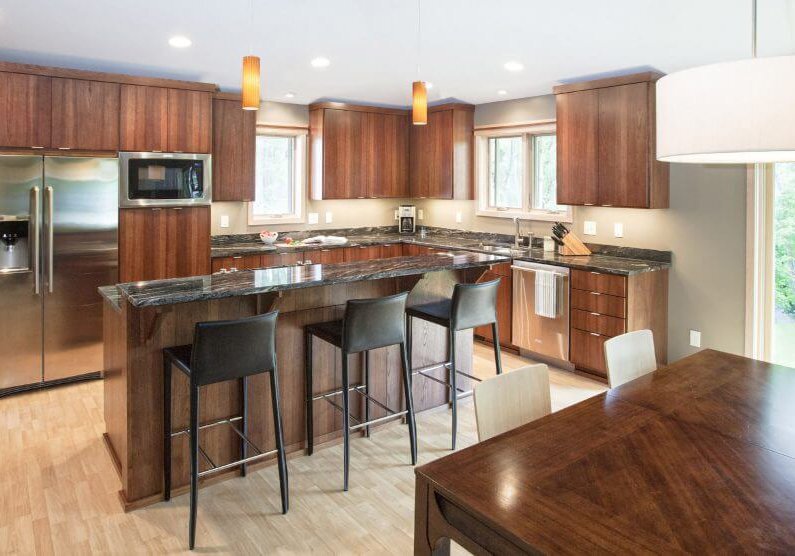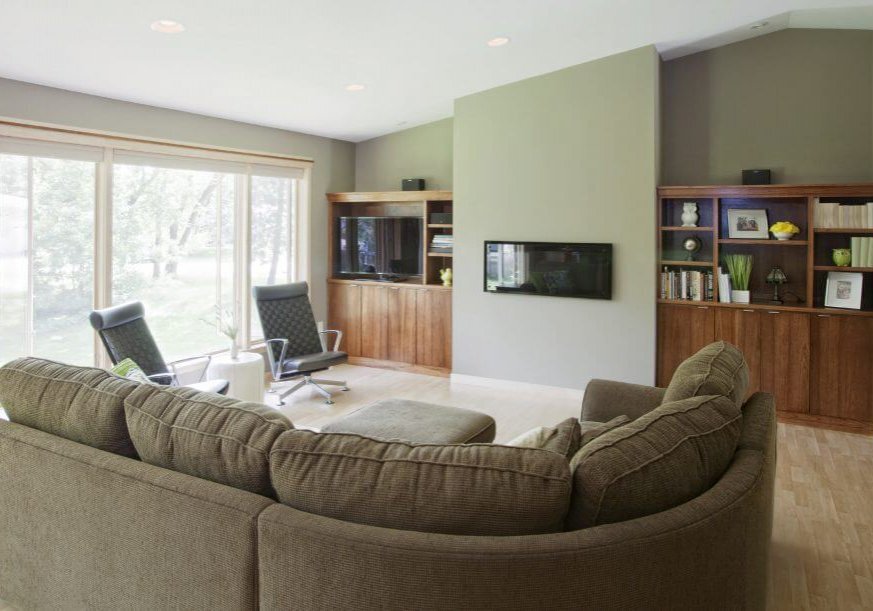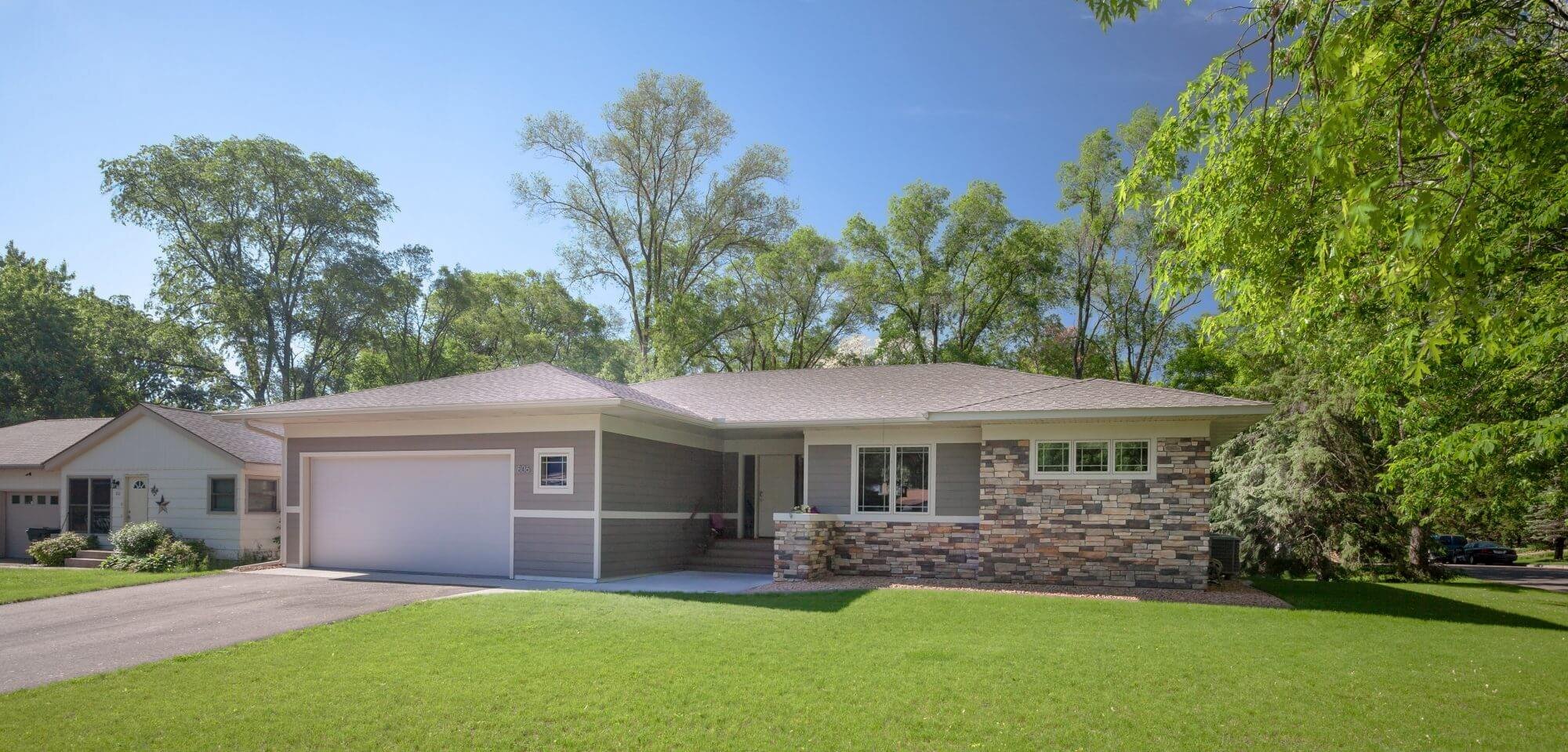Compact Ranch
Located in a comfortable 1950s-era neighborhood, this ranch fits the neighborhood while adding a fresh, updated appearance with horizontal design lines. From exterior to interior, it’s conservative in scale yet generous in detail and materials.
Designed for a busy family, it features an open floor plan with stunning kitchen cabinets, a vaulted ceiling and large windows facing the backyard. Hardwood floors throughout create a fluid design and add a feeling of spaciousness. This home has three bedrooms on the main level as well as one below in the walkout area.





