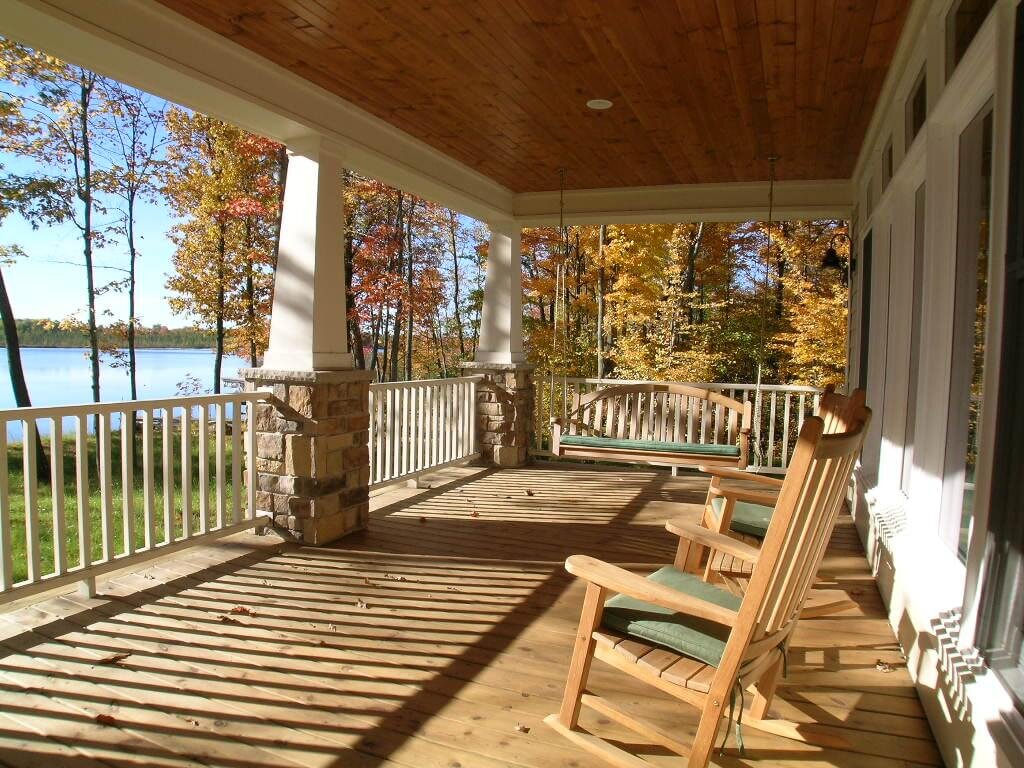Long Lake Retreat
With a beautiful piece of property in central Wisconsin, this family sought a multi-generational family retreat that would bring people together yet provide plenty of personal space.
We created an open-concept design with large, flowing living, dining and kitchen areas where the family can gather comfortably for a large dinner or game night. An extra-long island in the counter seats six: perfect for collaborative meal prep or quick snacks for the kids. And the gathering space extends outside the home as well, with a spacious porch that provides excellent views of the lake and lawn: the highlights of any summer home.
Large upper-level bedrooms tucked within the roof structure allow families to stay together, while a bonus bedroom above the garage — designed with an old camp lodge feel — offers eight additional beds.





